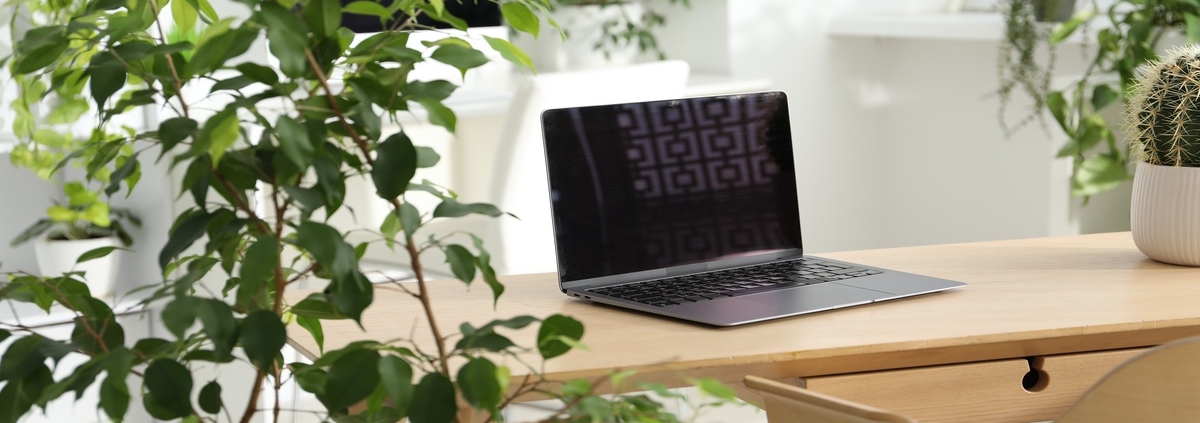Advanced Workspace Zoning Techniques for Offices
Creating a productive and harmonious office environment requires more than just arranging desks and chairs; it involves strategic space planning known as workspace zoning. This approach divides the office into distinct areas, each tailored for specific tasks, which helps minimize distractions and improve workflow. By implementing advanced workspace zoning techniques for offices, you can support various work styles and foster a more efficient, collaborative atmosphere for your entire team.
Designing Collaborative Zones
Effective collaboration zones are essential for fostering teamwork and sparking innovation among employees who need to work together on projects. Designing these spaces with open layouts, comfortable seating, and large tables encourages spontaneous meetings and group discussions. Integrating tools like whiteboards and digital displays further enhances brainstorming sessions, making these areas the vibrant heart of your office. This deliberate design ensures that teams have a dedicated space to connect, share ideas, and drive projects forward effectively and creatively.
Creating Focus-Oriented Spaces
In contrast to collaborative areas, focus zones provide a quiet refuge for tasks requiring deep concentration and individual effort. These spaces should be located away from high-traffic areas to minimize noise and interruptions, creating a serene and productive environment. Furnishing these zones with ergonomic single-person desks and incorporating sound-absorbing materials can significantly enhance their effectiveness for focused work. Offering these tranquil areas demonstrates your commitment to supporting diverse work needs, enabling employees to excel in detailed tasks.
Integrating Flexible and Multi-Use Areas
Flexible, multi-use areas are crucial for a modern, agile office, as they can adapt to the changing needs of your workforce. These adaptable spaces can transform from informal meeting spots to training rooms or even relaxation zones with minimal effort. Using movable partitions, modular furniture, and portable technology allows for quick reconfiguration, maximizing the utility of your office space.
This strategic approach to corporate office furniture design ensures that your workspace remains dynamic and responsive to daily operational demands. For example, a marketing firm might redesign its open floor plan with modular desks and partitions, allowing teams to quickly convert a lounge area into a workshop space, improving collaboration and productivity during client projects.
Establishing Social and Breakout Spaces
Finally, incorporating well-designed, advanced workspace zoning spaces for socializing and breakout meetings is vital for employee well-being and building a strong company culture. These informal areas, such as a comfortable lounge or a fully equipped kitchen, offer a place for relaxation and casual interaction.
Providing a welcoming environment where employees can step away from their desks helps reduce stress and fosters a sense of community. These social hubs are instrumental in improving morale and encouraging the cross-departmental connections that strengthen your organization from within.



